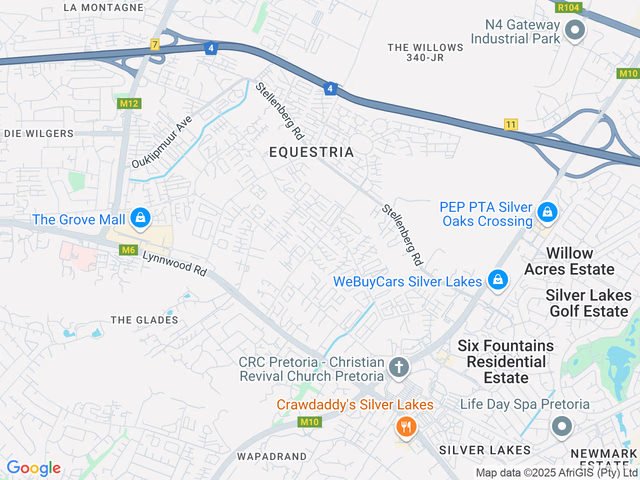R1,435,000
42 Cherere, 1090 Cura, Equestria, Pretoria
Monthly Bond Repayment R14,811.90
Calculated over 20 years at 11.0% with no deposit.
Change Assumptions
Calculate Affordability | Calculate Bond & Transfer Costs | Currency Converter
Monthly Levy
R2,785.94
R2,785.94
Monthly Rates
R854
R854
Exclusive Mandate: Stunning three bedroom, two bathroom simplex
A glass sliding door provides entrance to the home's open-plan living area. This welcoming space features a north facing lounge section, dining counter, direct access to the kitchen and tiled flooring.
The well equipped kitchen boasts with built-in cabinetry, granite counter tops, an electric oven, hob & extractor, tiled flooring & splash back and space for two under-counter appliances.
A passage, fitted with a linen closet for extra storage, leads to the bedrooms and bathrooms..
All three bedrooms have wood-finish laminate flooring and built-in wardrobes. The main and second bedrooms are north-facing, with the main bedroom featuring a private en-suite bathroom. Both bathrooms are fitted with a bath, shower, basin and vanity cupboard and are fully tiled.
A covered patio, with built-in braai and tiled floor, extends onto the private garden.
The property has a double garage with automated door and direct access to the garden.
Security features in the complex include access control, on-site guards, electric fencing and the unit is fitted with burglar bars and security gates.
The property is ideally located near top preschools as well as primary- and secondary schools. A wide variety of shopping, dining and entertainment options are minutes away and available at Linton's Corner Shopping Centre and The Grove Mall.
Contact us today to schedule an appointment to view this stunning property!
The well equipped kitchen boasts with built-in cabinetry, granite counter tops, an electric oven, hob & extractor, tiled flooring & splash back and space for two under-counter appliances.
A passage, fitted with a linen closet for extra storage, leads to the bedrooms and bathrooms..
All three bedrooms have wood-finish laminate flooring and built-in wardrobes. The main and second bedrooms are north-facing, with the main bedroom featuring a private en-suite bathroom. Both bathrooms are fitted with a bath, shower, basin and vanity cupboard and are fully tiled.
A covered patio, with built-in braai and tiled floor, extends onto the private garden.
The property has a double garage with automated door and direct access to the garden.
Security features in the complex include access control, on-site guards, electric fencing and the unit is fitted with burglar bars and security gates.
The property is ideally located near top preschools as well as primary- and secondary schools. A wide variety of shopping, dining and entertainment options are minutes away and available at Linton's Corner Shopping Centre and The Grove Mall.
Contact us today to schedule an appointment to view this stunning property!
Features
Pets Allowed
Yes
Interior
Bedrooms
3
Bathrooms
2
Kitchen
1
Reception Rooms
2
Furnished
No
Exterior
Garages
2
Security
Yes
Pool
No
Sizes
Floor Size
131m²
Land Size
131m²
STREET MAP
STREET VIEW

Marisca Fourie
Principal Property Practitioner Registered with PPRA(FFC 202401036402790) Show number View my listings WhatsApp

















